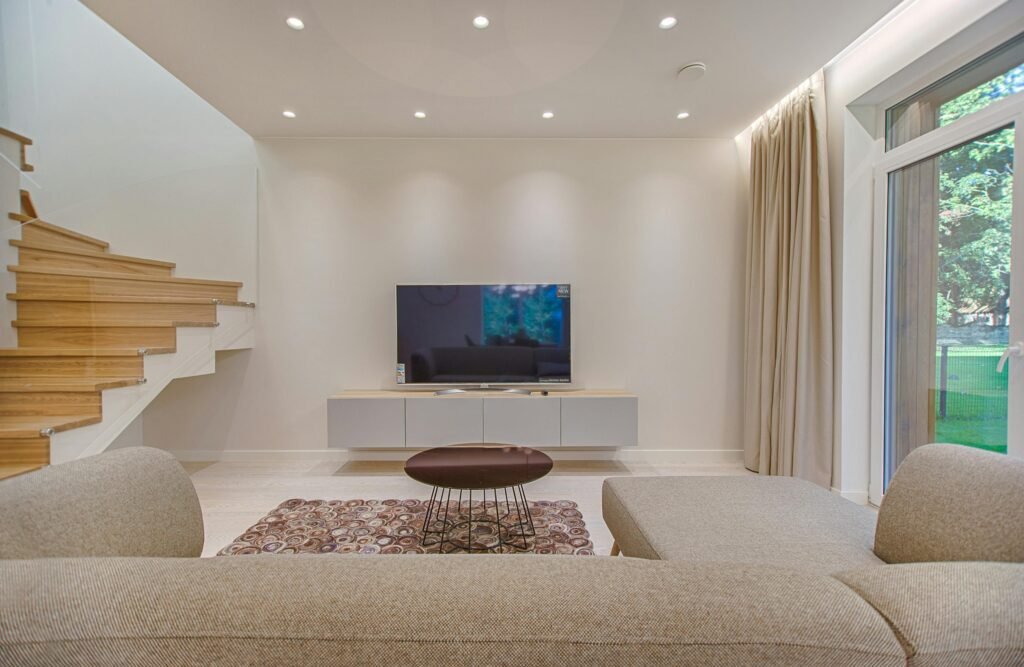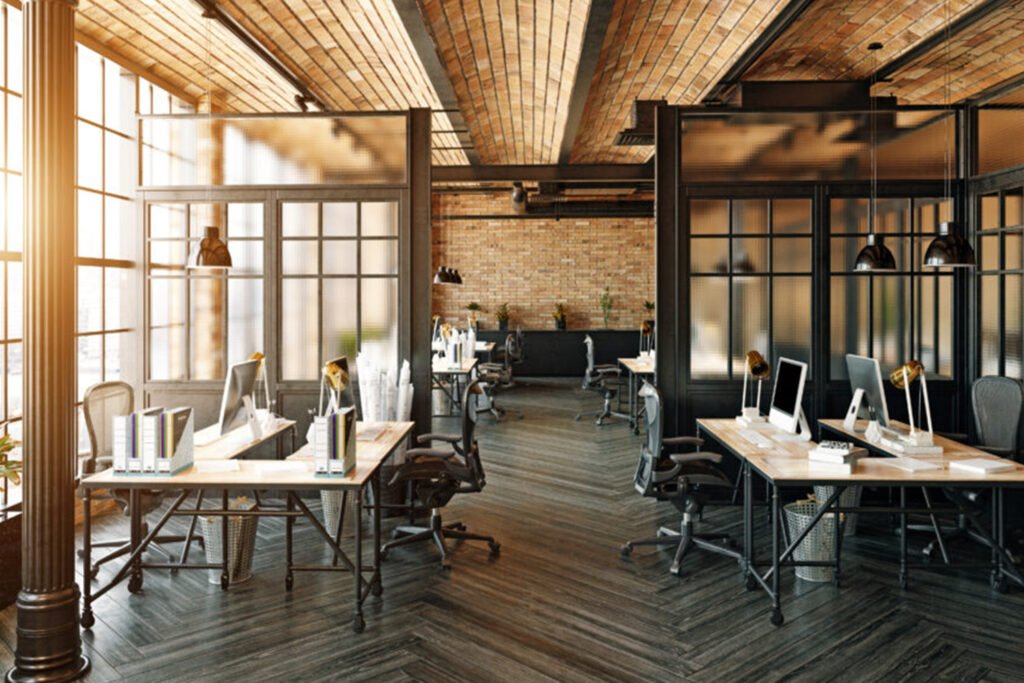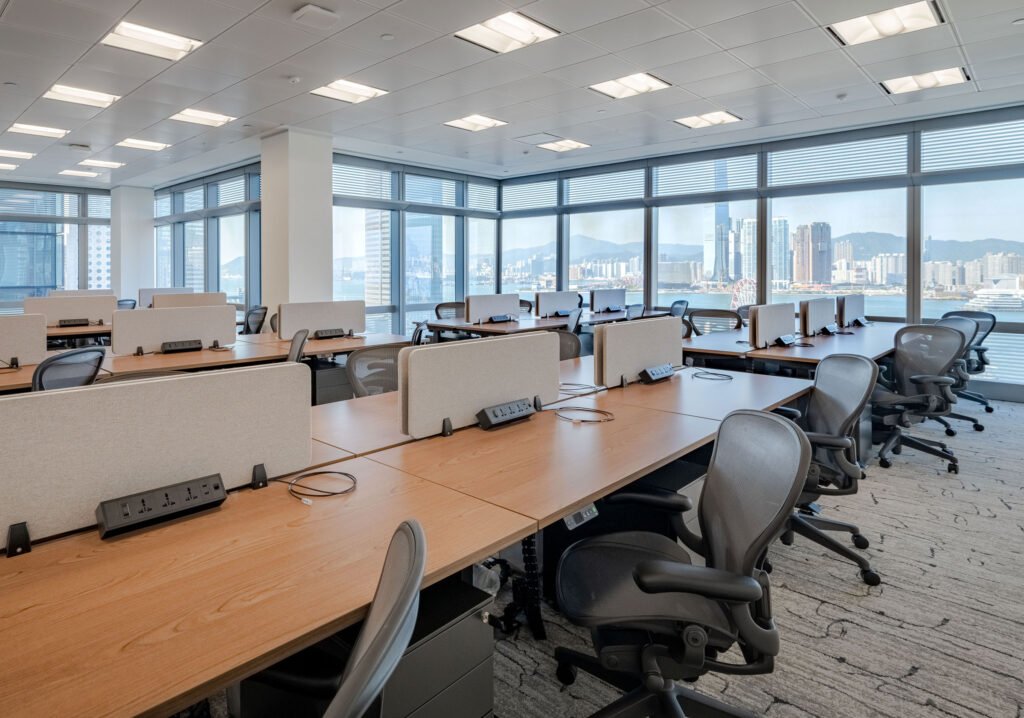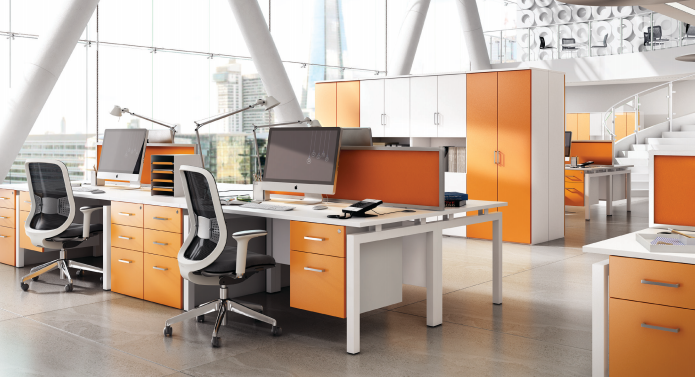Living in a small apartment comes with its fair share of challenges , limited storage, tight corners, and the constant struggle to make it feel like more than just a box with furniture. But here’s the good news: you don’t need a bigger space, just smarter design. In fact, small-space living can be an opportunity to get creative, embrace minimalism, and curate a home that feels open, functional, and uniquely yours.
Whether you’re working with a studio apartment or a compact one-bedroom, the key is to rethink how you use every square foot. From space-saving interior design hacks to multi-purpose furniture and visual tricks that create the illusion of space, your small home can be both stylish and practical.
This article is your guide to revamping your small apartment , filled with budget-friendly tips, layout strategies, and clever decor ideas designed specifically for small spaces. You’ll learn how to organize smarter, decorate better, and love your home more. So if you’re ready for a small apartment makeover that feels anything but small, let’s dive in and unlock your home’s full potential.
Start with the Blueprint: Measure, Map, and Prioritize
Before diving into décor or furniture shopping, every great makeover begins with a clear blueprint. In small apartments, every inch counts , so knowing your dimensions isn’t optional, it’s essential. Grab a measuring tape or use a digital laser tool to record the length, width, and height of each room, including awkward corners, alcoves, and window placements.
These details will be the foundation of your small apartment planning.
- Use a Floor Plan App: Tools like Magicplan, Roomstyler, or Planner 5D let you digitally map your apartment, helping you visualize furniture placement and flow before making any physical changes.
- Experiment Without Lifting: These apps allow you to test different layouts and furniture sizes virtually, saving time, effort, and back strain.
- Prioritize by Lifestyle: Identify your core needs, whether it’s a home office, extra storage, a relaxing sleep zone, or a space to host guests, to guide your design decisions.
- Design With Intention: A well-mapped layout ensures your compact space is optimized for both functionality and style, aligned with how you actually live.
Smart Furniture is Smart Living
In a small apartment, your furniture should do more than just sit pretty , it should work overtime. Choosing space-saving furniture for small apartments is the fastest way to unlock hidden square footage and elevate your home’s functionality without sacrificing style.
Embrace Multifunctional Marvels
Start with multifunctional furniture ideas:
- Sofa beds that serve as loungers by day and guest beds by night
- Storage ottomans that conceal blankets, books, or gym gear
- Fold-out desks that disappear when not in use
These smart pieces help you do more with less, offering function without clutter.
Float to Free Up Floor Space
Floating furniture, such as wall-mounted shelves, vanities, and desks, opens up tight areas while creating a sleek, modern look. Bonus: it makes cleaning easier and adds to the illusion of more space.
Host Without the Hassle
For entertainers with limited space, expandable furniture is a lifesaver:
- Drop-leaf tables that shrink or grow as needed
- Consoles that transform into full dining tables. These versatile pieces adapt to your needs without dominating your layout.
Customize Every Corner
Don’t ignore awkward spaces, custom-built furniture can make them work:
- Corner wardrobes
- Pull-out pantries
- Benches with hidden storage
Tailored solutions ensure no square foot goes to waste.
Declutter First, Then Design
Before you bring in new décor or furniture, start by editing what you already have. The golden rule of minimalist apartment design tips is simple: less is more. A clutter-free home instantly feels bigger, brighter, and more breathable.
Begin with a serious purge , donate what you don’t use, and be honest about what you truly need. Once the excess is out, focus on small home organization ideas that keep everything in its place. Use baskets, bins, drawer dividers, and even digital decluttering tools to manage both physical and virtual mess.
Instead of spreading out, think up. Declutter small spaces by maximizing vertical storage , wall-mounted shelves, pegboards, tall cabinets, and over-door organizers make excellent use of limited square footage. Keep countertops, nightstands, and tables as clear as possible. Visually, empty surfaces make the room feel larger and more open.
Decluttering isn’t just a chore , it’s the foundation for intentional design. Once the distractions are gone, you’ll see your space more clearly and design it more wisely.
Maximize Visual Space with Light, Mirrors & Color
If you want to know how to make a small apartment look bigger, the secret lies in optical illusion, playing with light, color, and reflection to expand what you already have.
- Start with light colors on walls, furniture, and flooring. Whites, soft greys, beiges, and pastels reflect more light, making a room feel open and airy. A consistent, neutral palette soothes the eye and prevents visual clutter in compact spaces.
- Use mirrors strategically to amplify natural light and create the illusion of more space. A large mirror opposite a window or mirrored surfaces behind shelves can double visual depth and brighten the room.
- Layer your lighting by combining ambient, task, and accent sources. Floor lamps, desk lights, and under-cabinet LEDs help eliminate dark corners, making the entire space feel more open and functional.
- Choose low-profile furniture with exposed legs to increase visible floor space. Stick to matching tones and materials for cohesion, and avoid bold patterns or clashing colors that can visually chop up the room.
When everything in your space works to bounce light, reduce shadows, and stay consistent in tone, your apartment feels larger, without knocking down a single wall. These small, intentional changes bring maximum impact.
Room-by-Room Design Tips
Designing a small apartment requires a tailored approach for each room. With smart choices and clever layouts, even the tightest spaces can feel spacious and stylish. Here’s a room-by-room guide to master compact living room design, efficient kitchens, streamlined bedrooms, and bathroom space savers.
Living Room
The heart of your apartment doesn’t need to be big, just smart. Mount your TV on the wall to eliminate bulky media units. Consider nesting tables that can expand when needed but stack away to save space. Define areas with rugs to create a visual sense of zoning, especially if you have an open-plan layout.
Skip the floor lamps and opt for wall sconces to free up precious floor real estate. Use floating shelves to display decor without cluttering. The goal: light, breathable, and functional.
Bedroom
Your bedroom should be your sanctuary, no matter the size. Choose a platform bed with built-in drawers or opt for under-bed storage boxes to utilize hidden space. Invest in wardrobe organizers like hanging shelves, drawer dividers, or vertical shoe racks to avoid messy closets.
Instead of bulky side tables, install floating nightstands or wall-mounted shelves. These not only look modern but keep the floor open, making the room feel larger and easier to clean.
Kitchen & Dining Area
Cooking in a small kitchen doesn’t mean chaos. Use pegboards or vertical wall storage to hang utensils, pots, and pans. It keeps everything visible, accessible, and off the counters.
For eating and working, foldable dining tables or wall-mounted drop-leaf tables are game-changers. Tuck them away when not in use.
When it comes to cabinetry, consider open shelving vs. overhead cabinets. Open shelves add visual space and make frequently used items easy to grab, but keep them clutter-free. Overhead cabinets offer more storage but can feel bulky; consider mixing both for form and function.
Bathroom
Bathrooms are often the most cramped spaces. Add over-the-toilet shelving units to store towels and toiletries without drilling into walls. Install mirror cabinets to double up on functionality while giving the illusion of depth.
Use hooks on doors and walls for hanging robes and towels. Add magnetic strips inside cabinets for metal grooming tools like tweezers, nail clippers, or scissors, an often-overlooked trick that saves drawer space.
Decor Details that Make a Big Impact
When decorating small apartments, the right details can dramatically elevate your space without overwhelming it. Surprisingly, large-scale art can be more effective in compact spaces than a gallery wall. A single bold piece draws the eye upward and creates a strong focal point, making the room feel expansive rather than cluttered.
| Design Tip | Description |
| Hang Curtains High and Wide | Mount curtain rods close to the ceiling and let them drop to the floor. This elongates walls and adds a sense of height and openness, even in small spaces. |
| Maintain a Cohesive Design Theme | Stick to consistent colors, textures, and materials across rooms to create a unified flow. This prevents visual fragmentation in open or blended layouts. |
| Use Soft, Light-Reflecting Textures | Add rugs, throws, and light fabrics like cotton or linen to enhance warmth and depth. These elements offer comfort without crowding the space. |
In small home design aesthetics, every element should serve a purpose, either functionally, emotionally, or visually. Thoughtful styling tips for small spaces go a long way in making your apartment feel not just livable, but truly lovable.
Common Mistakes to Avoid
Designing a small apartment can be tricky, and a few missteps can make your space feel cramped and chaotic. One of the biggest small apartment design mistakes is overfurnishing, filling every corner with bulky pieces leaves little room to move and breathe. Instead, choose compact, multifunctional furniture with clean lines.
- Avoid dark, heavy curtains as they absorb light and make rooms feel smaller; choose sheer or light-filtering fabrics to allow natural light in and open up the space.
- Clearly define functional zones like sleeping, working, and relaxing using rugs, lighting, or furniture placement to maintain structure and avoid a disorganized feel.
- Utilize vertical space by installing shelves, hooks, and wall-mounted storage to free up floor area and reduce clutter.
- Maximize every surface by thinking upward, not outward, especially in compact homes where floor space is limited.
Conclusion + Call to Action
Transforming a small apartment doesn’t require a massive renovation, just a smart approach. From measuring your space and choosing multifunctional furniture to layering lighting and adding thoughtful decor, every detail plays a role in creating a home that feels spacious, stylish, and personal.
In fact, small spaces offer more creative freedom. Limitations inspire innovation, pushing you to think vertically, embrace minimalism, and make intentional design choices that reflect your lifestyle.
Whether you’re maximizing storage, defining zones, or simply hanging curtains higher, each step brings you closer to a space that works with you, not against you.
Ready to begin? Try just one tip today, swap out bulky furniture, add a mirror, or declutter a corner. You’ll be surprised at the difference. Your dream space is just a few changes away, start small, and let your creativity do the rest.




